5917 Noble Pine Way
Parker, CO 80134 — Douglas county
Price
$2,285,000
Sqft
5988.00 SqFt
Baths
5
Beds
4
Description
$100,000 LANDSCAPING INCENTIVE!! HURRY!! Raise your hand if you've been searching for the perfect: *Brand-new-construction! *Mountain contemporary CUSTOM RANCH-WALK-OUT with MAIN FLOOR OWNER'S SUITE! *Supremely private home site adjacent to acres of tree'd open space! *The finest finishes and appointments! *The "RIGHT SIZE" and QUALITY of DREAM HOME! *A HOME YOU CAN MOVE IN TO NOW! YOU JUST FOUND YOUR NEW HOME! JUST FINISHED AND JUST LISTED! HURRY, HURRY to see this one-of-a-king creation by sought-after Timbers Builder Summerwood Homes, Inc! This 4 bed (plus 5th bedroom or second study), 5 bath masterpiece checks all of the boxes! Enjoy main floor living at it's best! Main Level: Huge Grand Room with vaulted ceiling, fireplace and access to the massive deck., Gourmet kitchen with WOLF appliances., Large dining nook., Executive study with custom millwork., OWNER'S SUITE AND 2nd bedroom/2nd study on the main level., Mudroom/Laundry room! The fully finished walk-out basement features: 3 additional bedroom suites with adjoining baths., Large rec. room with fireplace and access to the lower patio., Truly custom wet bar with wine storage and display area., Theater room., Mirrored exercise room., Ample storage! Striking curb appeal, a 4-car garage, an "A+" home site, and one of the most sought-after communities in Colorado--Timbers at the Pinery-- make this home the total package! Show TODAY!
Property Level and Sizes
SqFt Lot
24829.20
Lot Features
Ceiling Fan(s), Entrance Foyer, Five Piece Bath, High Ceilings, High Speed Internet, Kitchen Island, Open Floorplan, Pantry, Primary Suite, Quartz Counters, Vaulted Ceiling(s), Walk-In Closet(s), Wet Bar
Lot Size
0.57
Basement
Exterior Entry,Finished,Walk-Out Access
Interior Details
Interior Features
Ceiling Fan(s), Entrance Foyer, Five Piece Bath, High Ceilings, High Speed Internet, Kitchen Island, Open Floorplan, Pantry, Primary Suite, Quartz Counters, Vaulted Ceiling(s), Walk-In Closet(s), Wet Bar
Appliances
Dishwasher, Double Oven, Microwave, Range, Refrigerator
Electric
Central Air
Cooling
Central Air
Heating
Forced Air
Fireplaces Features
Basement, Great Room
Utilities
Cable Available, Electricity Available, Internet Access (Wired), Natural Gas Available, Phone Available
Exterior Details
Patio Porch Features
Covered,Deck,Patio
Water
Public
Sewer
Public Sewer
Land Details
PPA
3675438.60
Road Frontage Type
Public Road
Road Responsibility
Public Maintained Road
Road Surface Type
Paved
Garage & Parking
Parking Spaces
1
Parking Features
Asphalt
Exterior Construction
Roof
Composition
Construction Materials
Frame, Stone, Stucco, Wood Siding
Architectural Style
Contemporary,Mountain Contemporary
Builder Name 2
Summerwood Homes, Inc.
Builder Source
Builder
Financial Details
PSF Total
$349.87
PSF Finished
$371.98
PSF Above Grade
$697.64
Previous Year Tax
5713.00
Year Tax
2021
Primary HOA Management Type
Professionally Managed
Primary HOA Name
Timbers Filing 30B
Primary HOA Phone
3038415044
Primary HOA Amenities
Park,Playground,Trail(s)
Primary HOA Fees Included
Recycling, Trash
Primary HOA Fees
500.00
Primary HOA Fees Frequency
Annually
Primary HOA Fees Total Annual
500.00
Location
Schools
Elementary School
Mountain View
Middle School
Sagewood
High School
Ponderosa
Walk Score®
Contact me about this property
Jeff Skolnick
RE/MAX Professionals
6020 Greenwood Plaza Boulevard
Greenwood Village, CO 80111, USA
6020 Greenwood Plaza Boulevard
Greenwood Village, CO 80111, USA
- (303) 946-3701 (Office Direct)
- (303) 946-3701 (Mobile)
- Invitation Code: start
- jeff@jeffskolnick.com
- https://JeffSkolnick.com
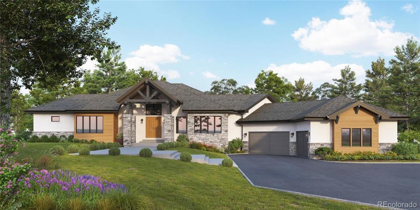
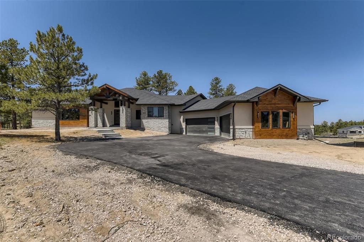
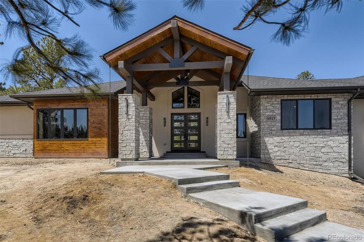
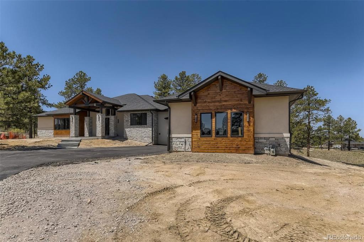
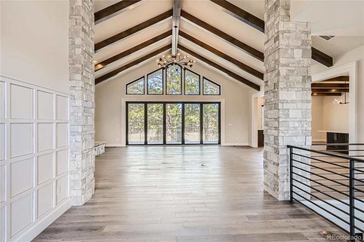
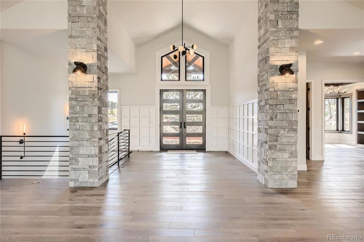
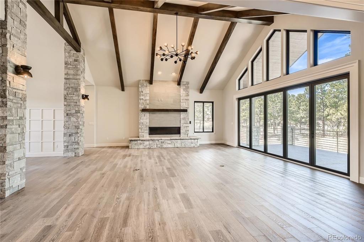
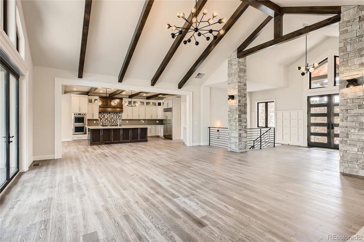
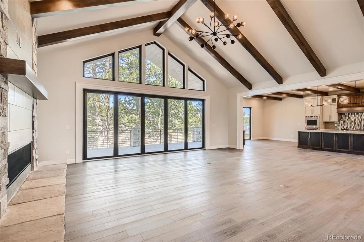
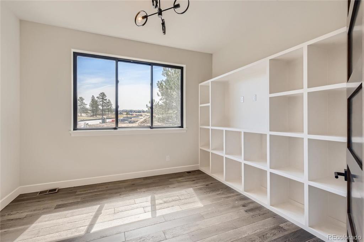
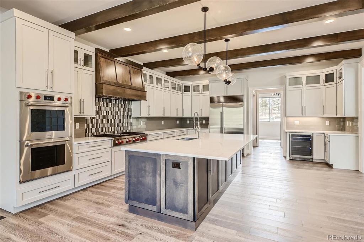
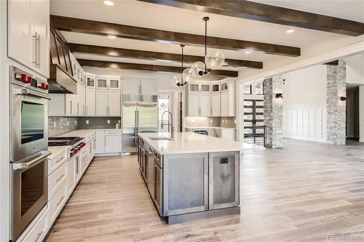
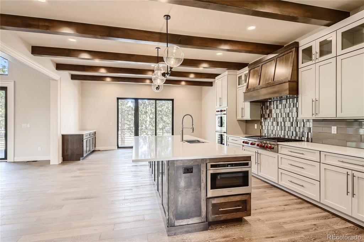
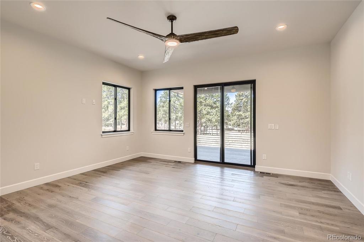
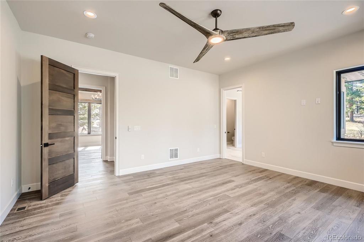
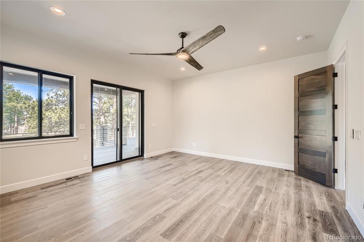
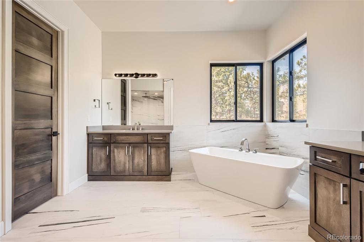
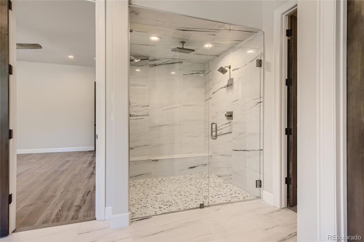
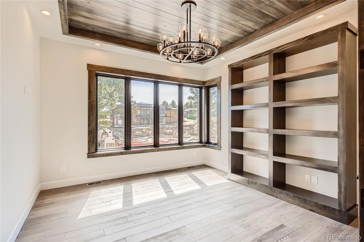
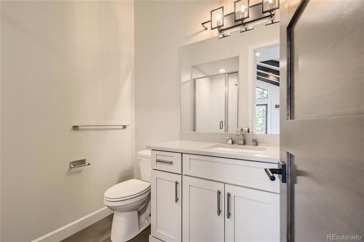
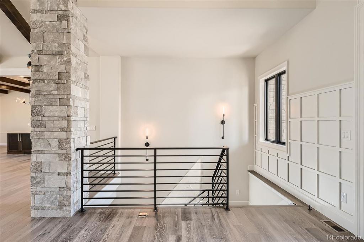
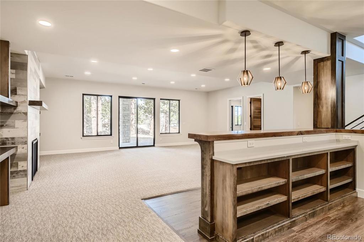
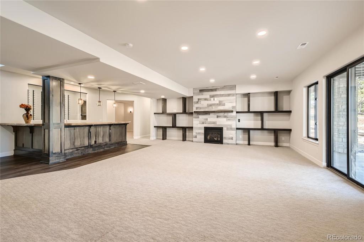
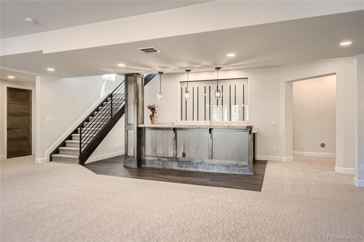
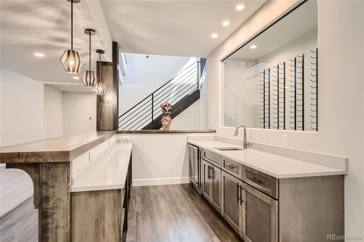
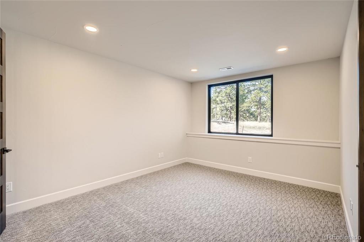
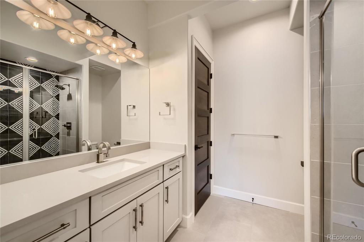
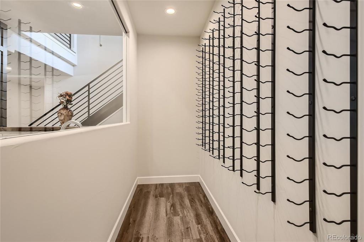
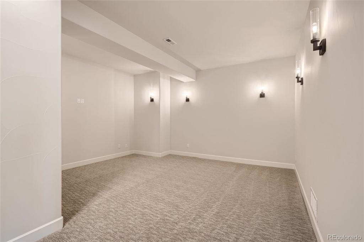
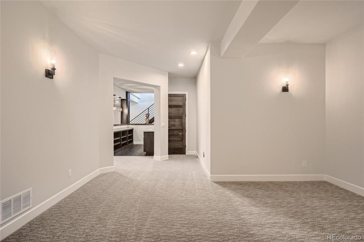
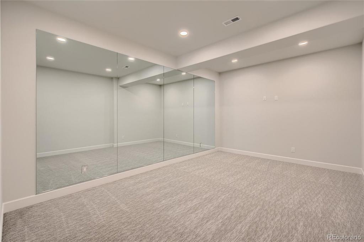
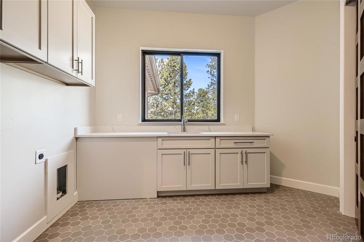
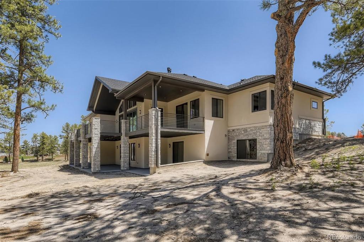
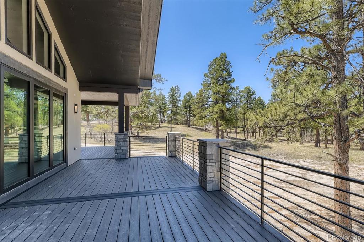
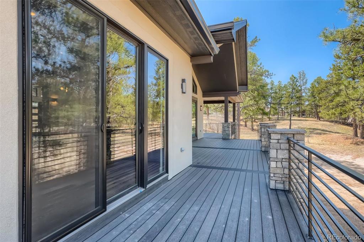
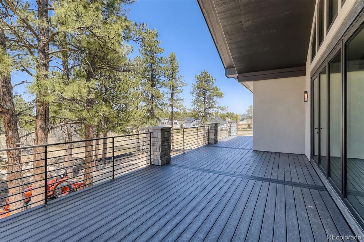
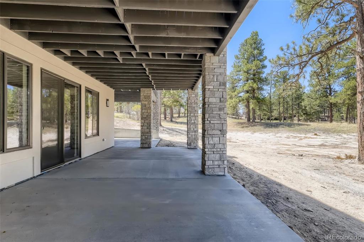
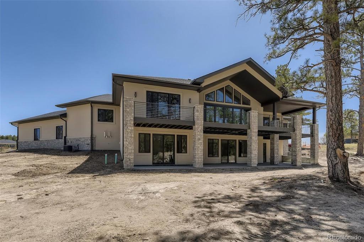
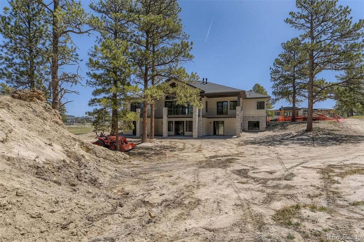


 Menu
Menu


